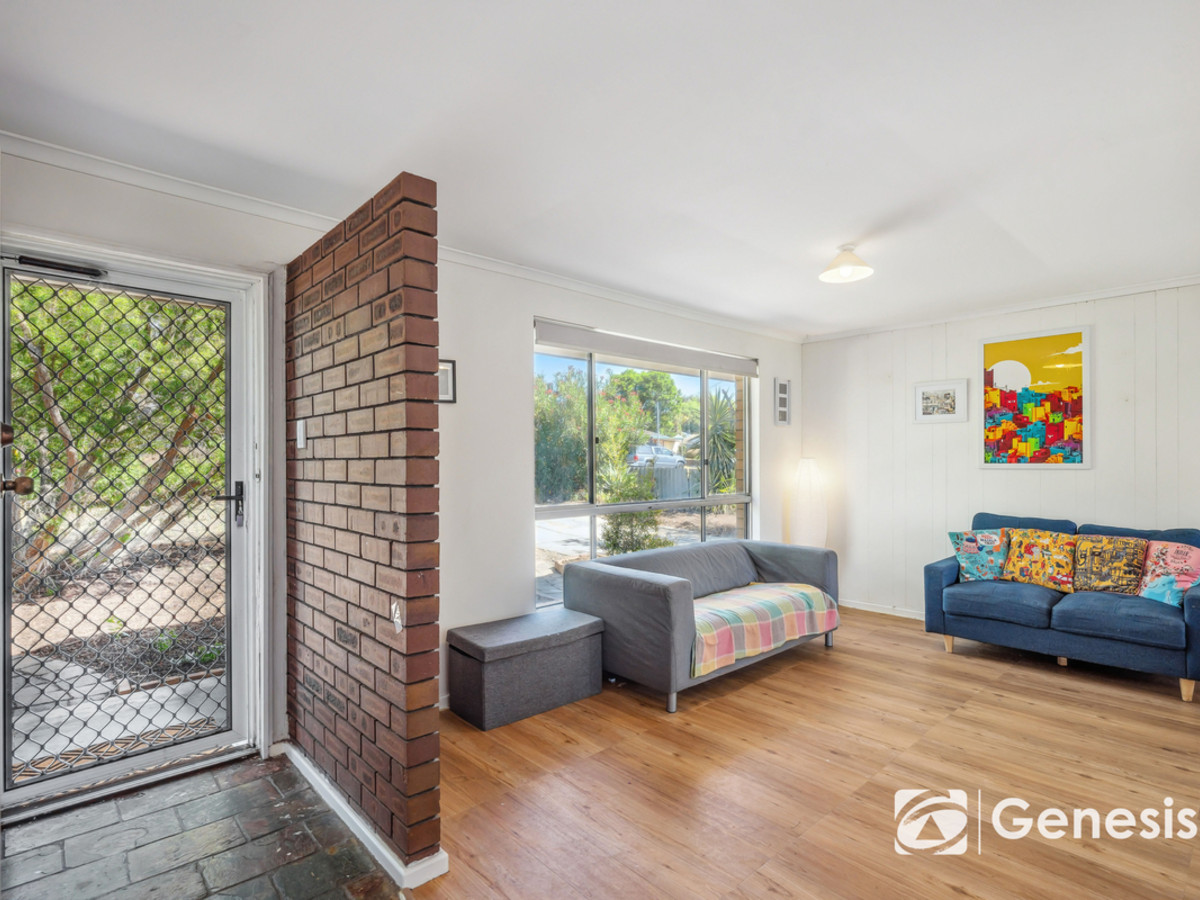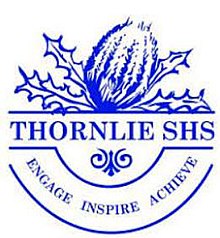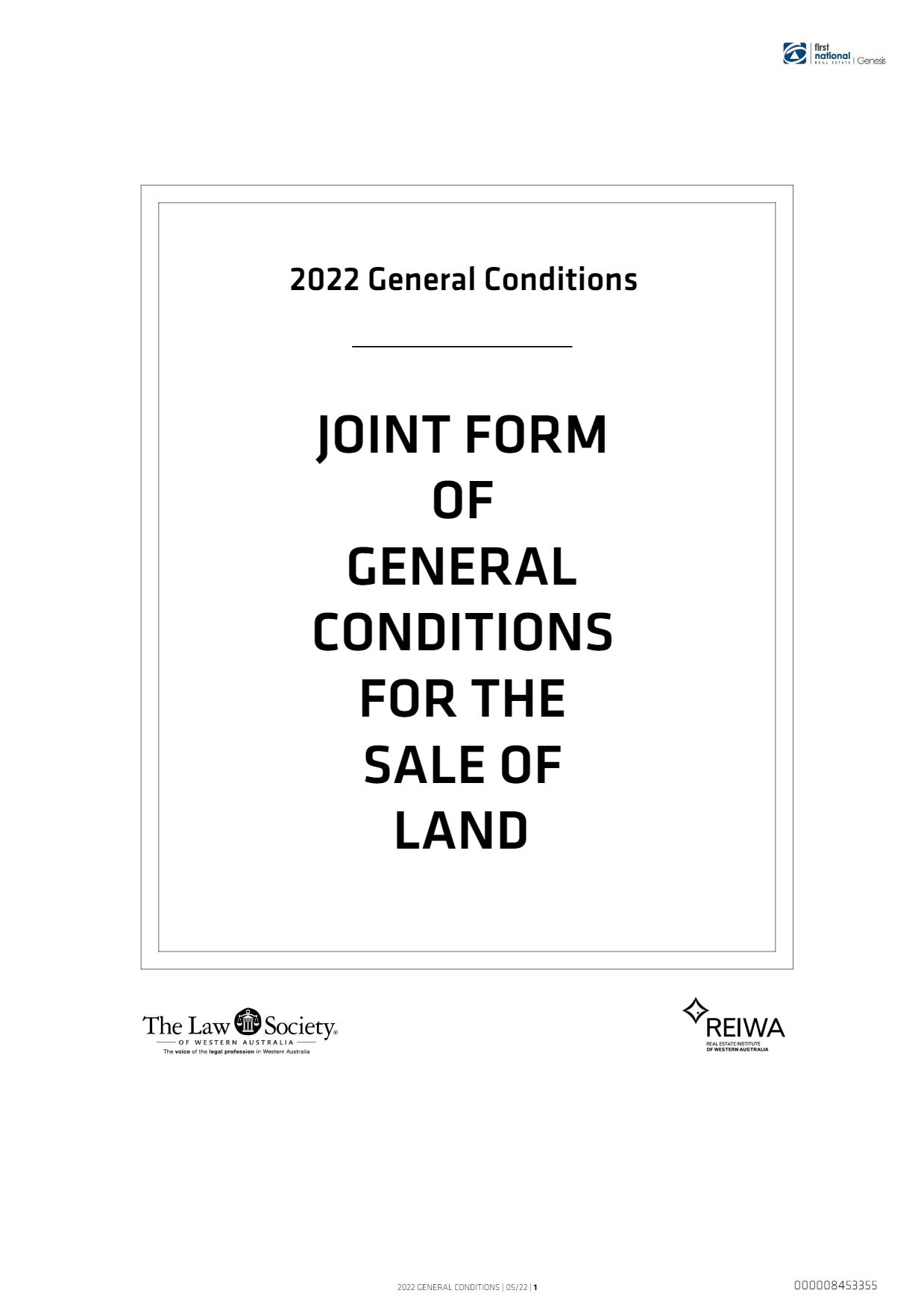27 Lyrebird Way, Thornlie
Welcome
27 Lyrebird Way, Thornlie
4
1
0
Land size: 708 sqm
UNDER OFFER
UNDER OFFER
All offer presented on before 6pm Tuesday 25th of February.
(The seller reserves the right to accept offers before the end date.)
SCHOOL CATCHMENTS
Yale Primary School (1.5km)
Brockman Primary School (2.3km)
Thornlie High School (3.7km)
RATES
Council: $
Water: $1,006.62 (FY 23-24)
ZONING
Proposed Rezoning (R17.5 to R40/60)
Zoning amendment endorsed by WAPC and with the Minister for final approval. Decision expected after election (April)
DEVELOPMENT POTENTIAL
* 2 single houses (retain and build with battleaxe configuration)
* 4 units/grouped dwellings
* 8 apartments/multiple dwellings (10 with a density bonus)
FEATURES
* Build Year: 1976
* Total Built Area: 127sqm
* Construction: Brick & Tile
* Slate & Vinyl Floors
* Split-System AC (Mitsubishi)
* 3 Phase Power
* Side Access
* 4 Burner Electric Stove-top (Chef)
* 600mm Oven (Chef)
* Laminate Bench-tops
* Patio Area
* Solar (Growatt Inverter 5kW)
* Instant Electric HWS (Wilson)
LIFESTYLE
270m – Bower Street Reserve
660m – Partridge Way Reserve
450m - Spencer Village (Medical centre, pharmacy, International food court, fast food)
650m - Thornlie Station
4.6km - Westfield Carousel
16km - Perth CBD
Disclosure Items:
Dining room window frame broken
Patio and side structure have not been approved
(The seller reserves the right to accept offers before the end date.)
SCHOOL CATCHMENTS
Yale Primary School (1.5km)
Brockman Primary School (2.3km)
Thornlie High School (3.7km)
RATES
Council: $
Water: $1,006.62 (FY 23-24)
ZONING
Proposed Rezoning (R17.5 to R40/60)
Zoning amendment endorsed by WAPC and with the Minister for final approval. Decision expected after election (April)
DEVELOPMENT POTENTIAL
* 2 single houses (retain and build with battleaxe configuration)
* 4 units/grouped dwellings
* 8 apartments/multiple dwellings (10 with a density bonus)
FEATURES
* Build Year: 1976
* Total Built Area: 127sqm
* Construction: Brick & Tile
* Slate & Vinyl Floors
* Split-System AC (Mitsubishi)
* 3 Phase Power
* Side Access
* 4 Burner Electric Stove-top (Chef)
* 600mm Oven (Chef)
* Laminate Bench-tops
* Patio Area
* Solar (Growatt Inverter 5kW)
* Instant Electric HWS (Wilson)
LIFESTYLE
270m – Bower Street Reserve
660m – Partridge Way Reserve
450m - Spencer Village (Medical centre, pharmacy, International food court, fast food)
650m - Thornlie Station
4.6km - Westfield Carousel
16km - Perth CBD
Disclosure Items:
Dining room window frame broken
Patio and side structure have not been approved
Floor Plan
Water Corp Map

Comparable Sales

25 Lyrebird Way, Thornlie, WA 6108, Thornlie
3
1
2
Land size: 728
Sold on: 24/05/2024
Days on Market: 30
$595,000
SOLD
595000

31 Wilfred Road, Thornlie, WA 6108, Thornlie
4
1
1
Land size: 726
Sold on: 04/11/2024
Days on Market: 5
$660,000
SOLD
660000

48 Lyrebird Way, Thornlie, WA 6108, Thornlie
4
2
1
Sold on: 17/12/2024
Days on Market: 78
$705,000
SOLD
705000

95 Partridge Way, Thornlie, WA 6108, Thornlie
4
1
6
Land size: 692
Sold on: 21/08/2024
Days on Market: 21
$740,000
SOLD
740000
This information is supplied by First National Group of Independent Real Estate Agents Limited (ABN 63 005 942 192) on behalf of Proptrack Pty Ltd (ABN 43 127 386 295). Copyright and Legal Disclaimers about Property Data.
Rental Assessment
Thornlie
Town Centre Drive Reserve

Thornlie Skate Park
Leisure World Thornlie
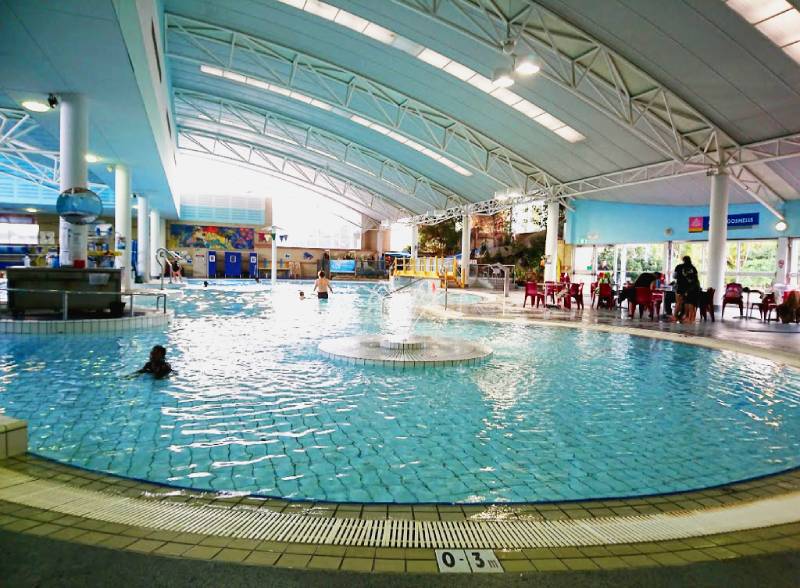
Thornlie Square Shopping Centre
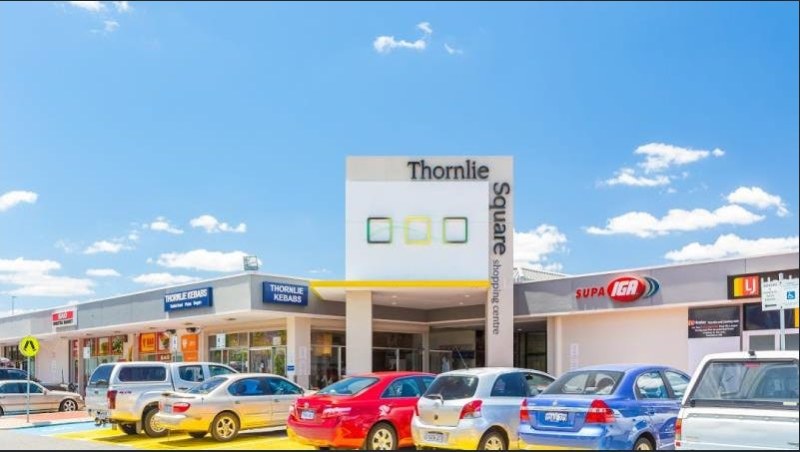
Aldi
Team Genesis






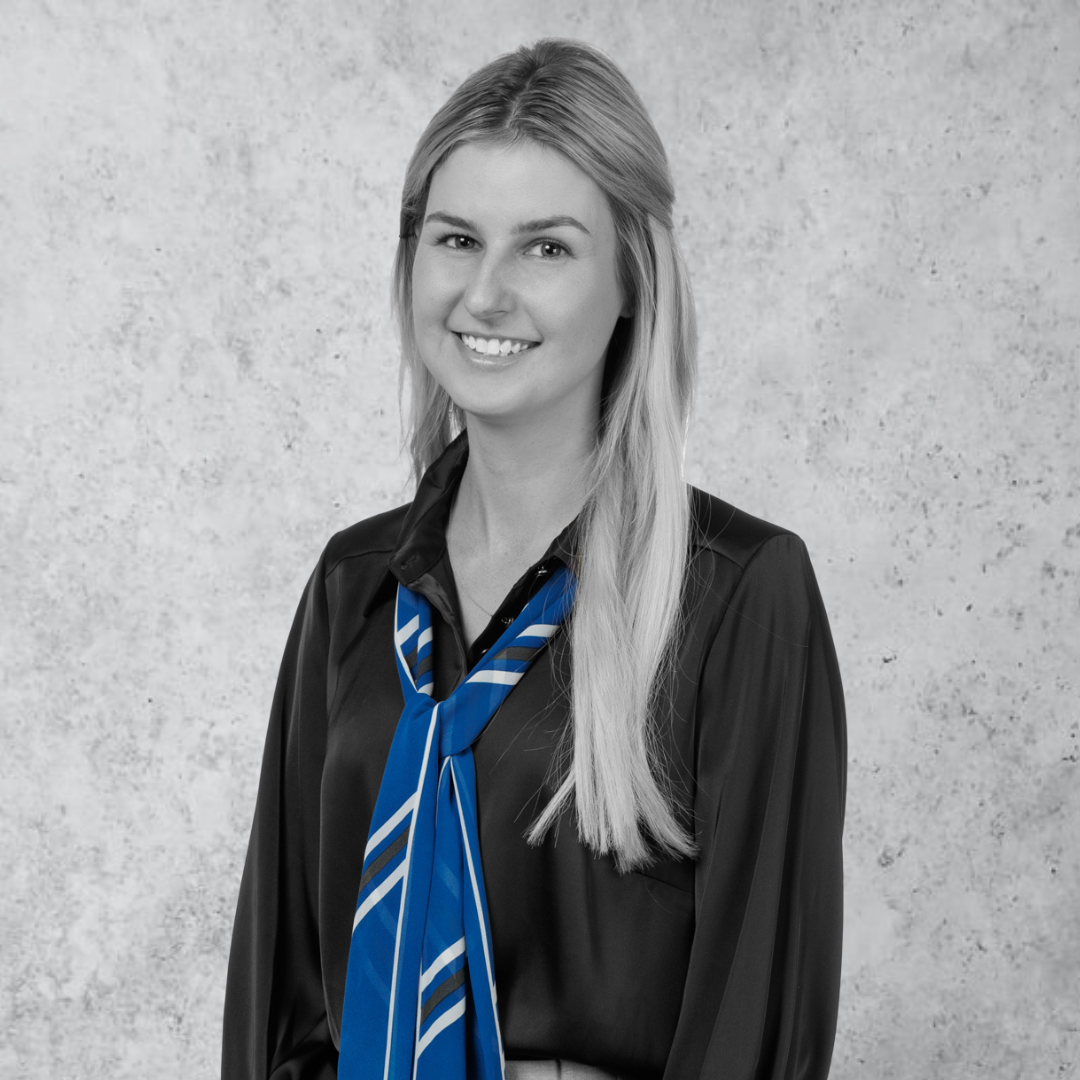
Our Recent Sales in the Area

1 Monarch Court, Thornlie
3
1
1
End Date Process

2 Charlton Place, Thornlie
4
2
2
From $389,000

6 Rushbrook Way, Thornlie
4
1
1
End Date Process

40 Firefalls Close, Huntingdale
4
2
2
UNDER OFFER !

22 Coachwood Way, Maddington
3
1
1
Offers $299,000-$329,000

141 Crandon Street, Gosnells
3
1
2
!UNDER OFFER!

2/18 Malting Court, Canning Vale
3
2
2
Offers $399,000 - $449,000

124 Amherst Road, Canning Vale
4
2
2
UNDER OFFER

2/113 Amherst Road, Canning Vale
3
2
2
$399,000-$429,000

42 Mount Park Way, Canning Vale
4
2
3
Offers from $660,000

144 Southacre Drive, Canning Vale
4
2
2
End Date Process

74D George Way, Cannington
3
1
2
ALL OFFERS

43 Sanderling Drive, Thornlie
4
1
1
Under Offer!


